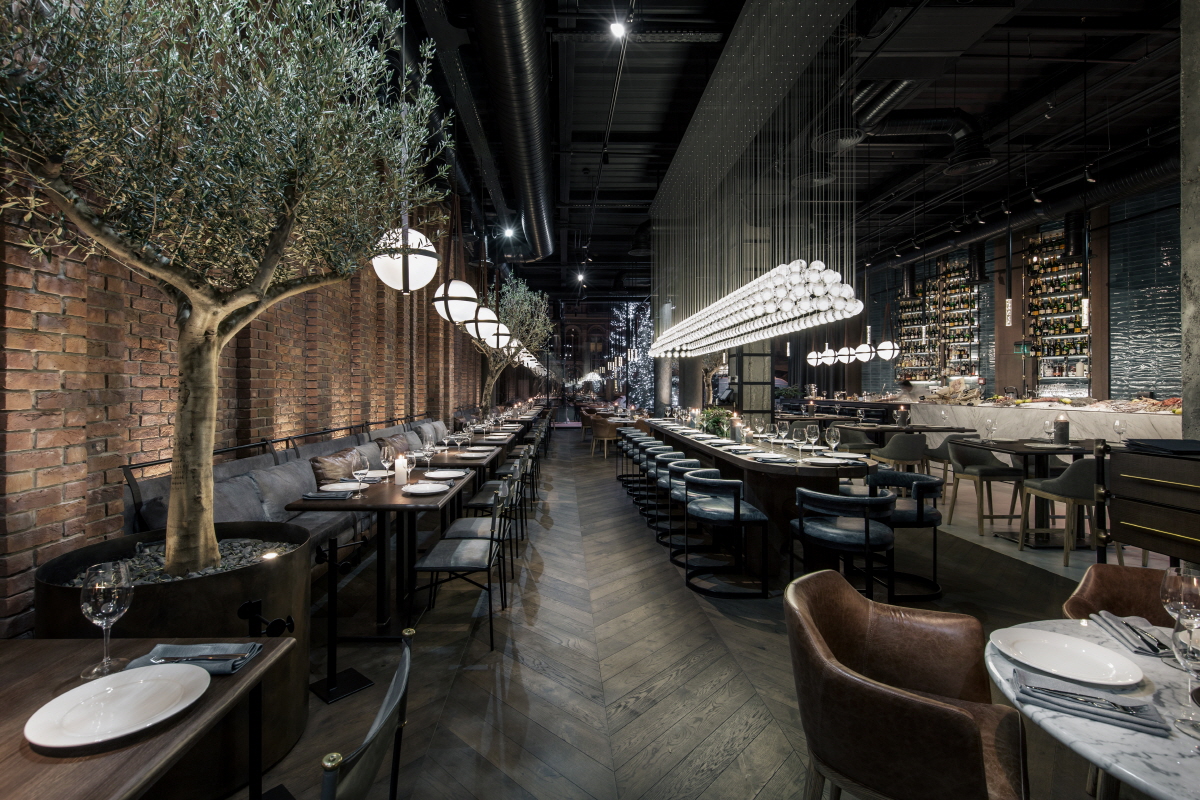
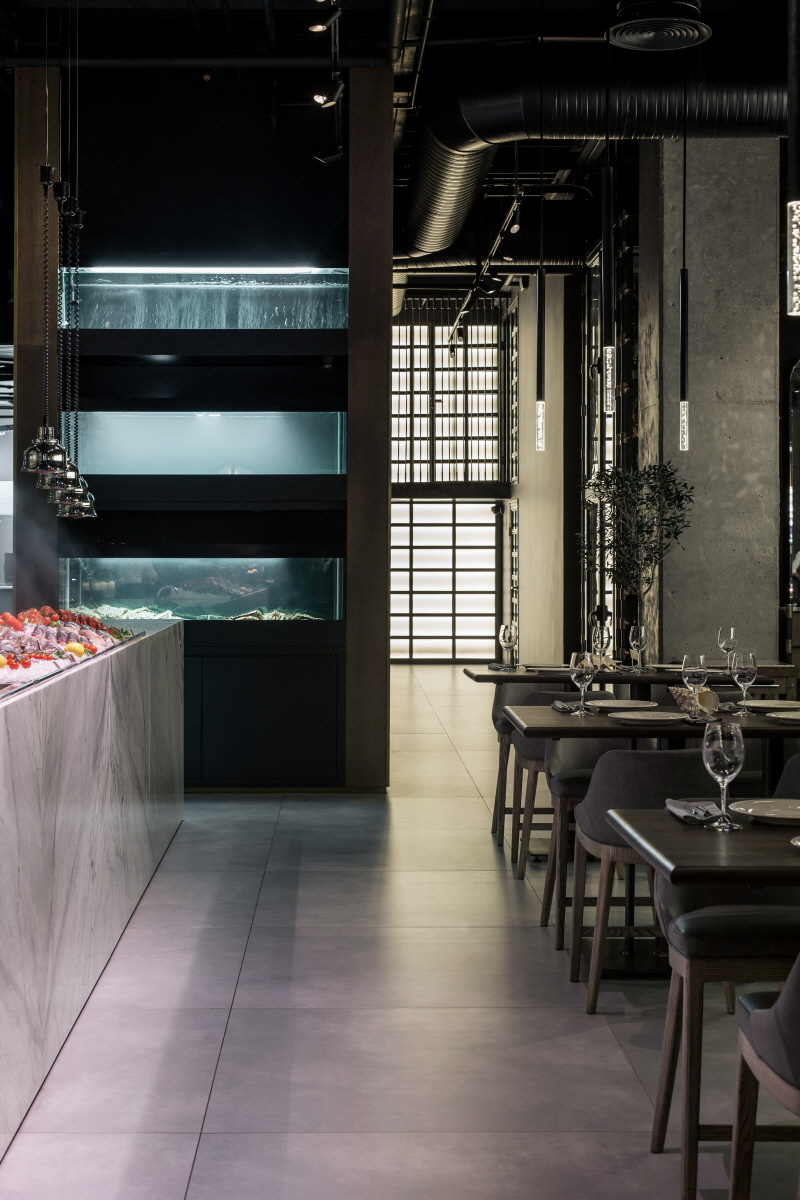
우크라이나 키예프에 위치한 Catch Seafood Restaurant은 빛과 반사, 우아함을 메인 키워드로 하는 해산물 레스토랑이다. YØDezeen Studio는 불필요한 장식을 배제하면서도 고급스럽고 풍성한 공간을 기획했고, 해산물 레스토랑만의 특색을 살리기 위해 다양한 연출을 시도했다. 전체적으로 빈티지함이 묻어나는 레스토랑에는 손님들이 게와 랍스터 등 신선한 재료를 볼 수 있도록 3단에 이르는 거대 수족관을 배치했고, 짙은 바다색 수족관은 내부에 웅장한 느낌을 더한다.
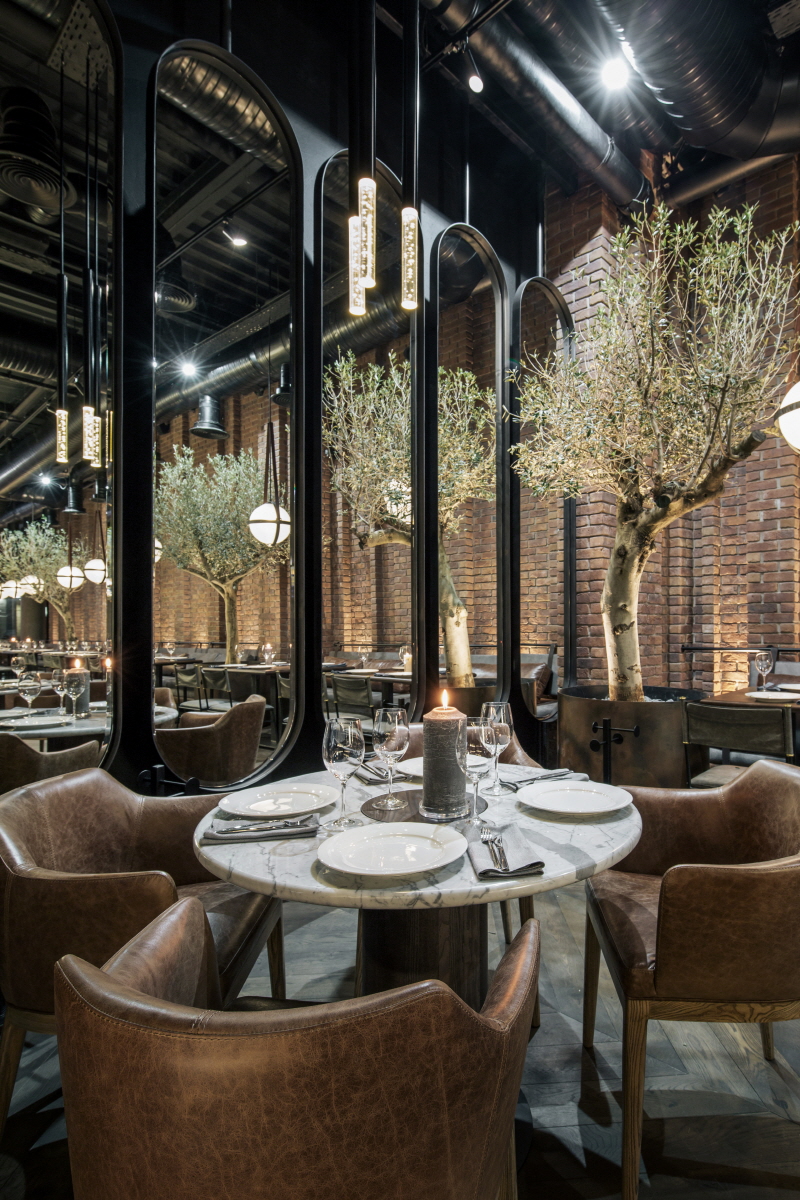
약 170평에 이르는 공간은 크게 메인 홀과 연회장, 샴페인 룸으로 나뉜다. 1층은 손님들이 와인과 신선한 해산물을 즐길 수 있는 바(bar)와 주방, 여러 종류의 해산물을 보관하는 약 3m 길이의 쇼케이스, 와인 랙(Wine Rack), 식사를 즐길 수 있는 대규모 공간으로 구성되어 있다.
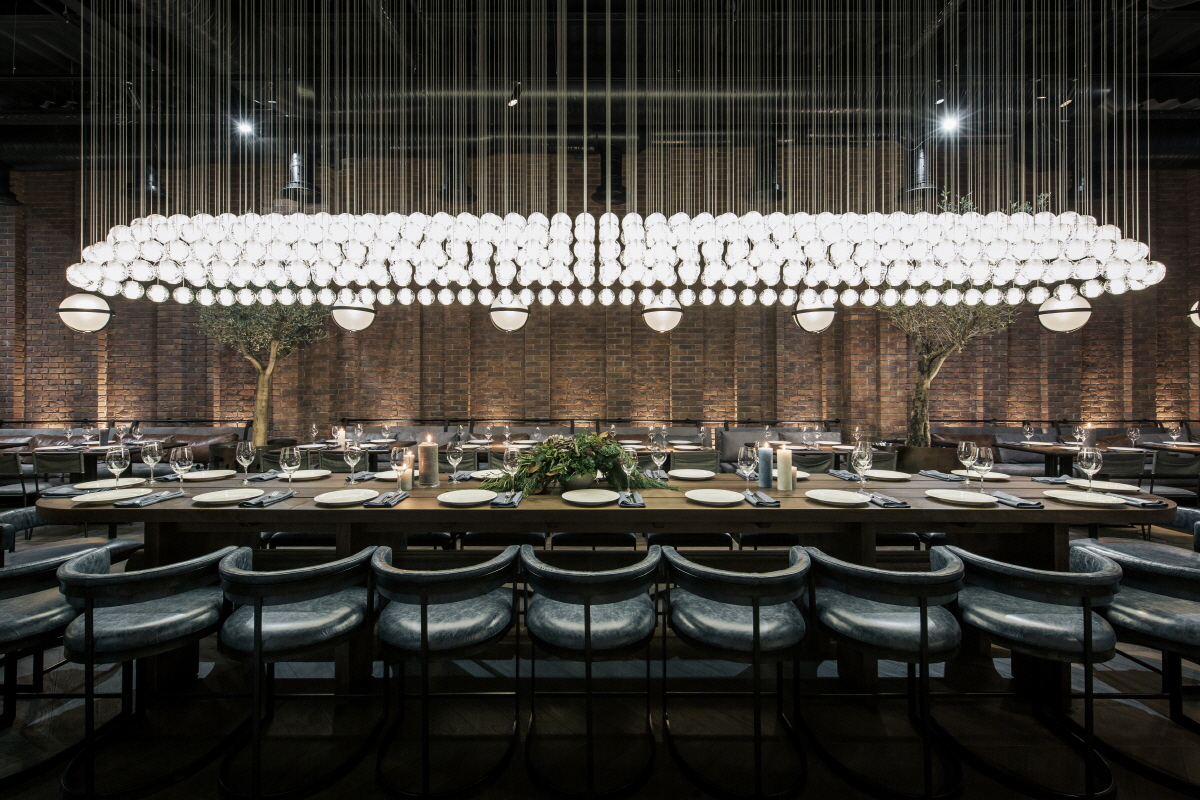
빛, 공기, 반사 그리고 이 모든 것의 순환을 컨셉으로 한 Catch Seafood Restaurant은 오래된 창문과 발코니를 제거하고 수직적인 구조를 취해 웅장하면서도 확장감 있는 공간으로 완성됐다. 인테리어는 현대적인 유럽풍을 기반으로 하며, 볼거리 많고 화려한 장식 요소와 독특한 자재의 활용이 특징이다. 가장 눈에 띄는 것은 450개의 원형 유리 조명으로 만들어진 샹들리에로 20명이 앉을 수 있는 긴 테이블의 천장에 길게 수놓아져 있다.
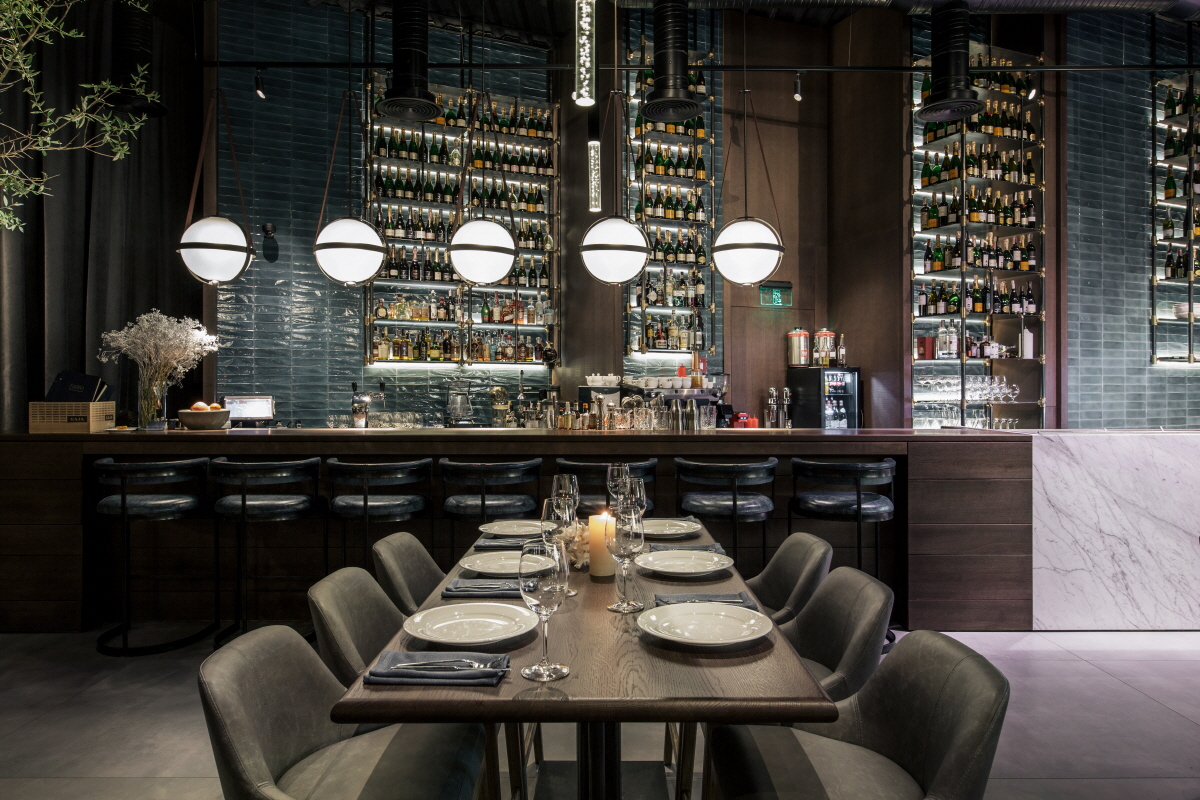
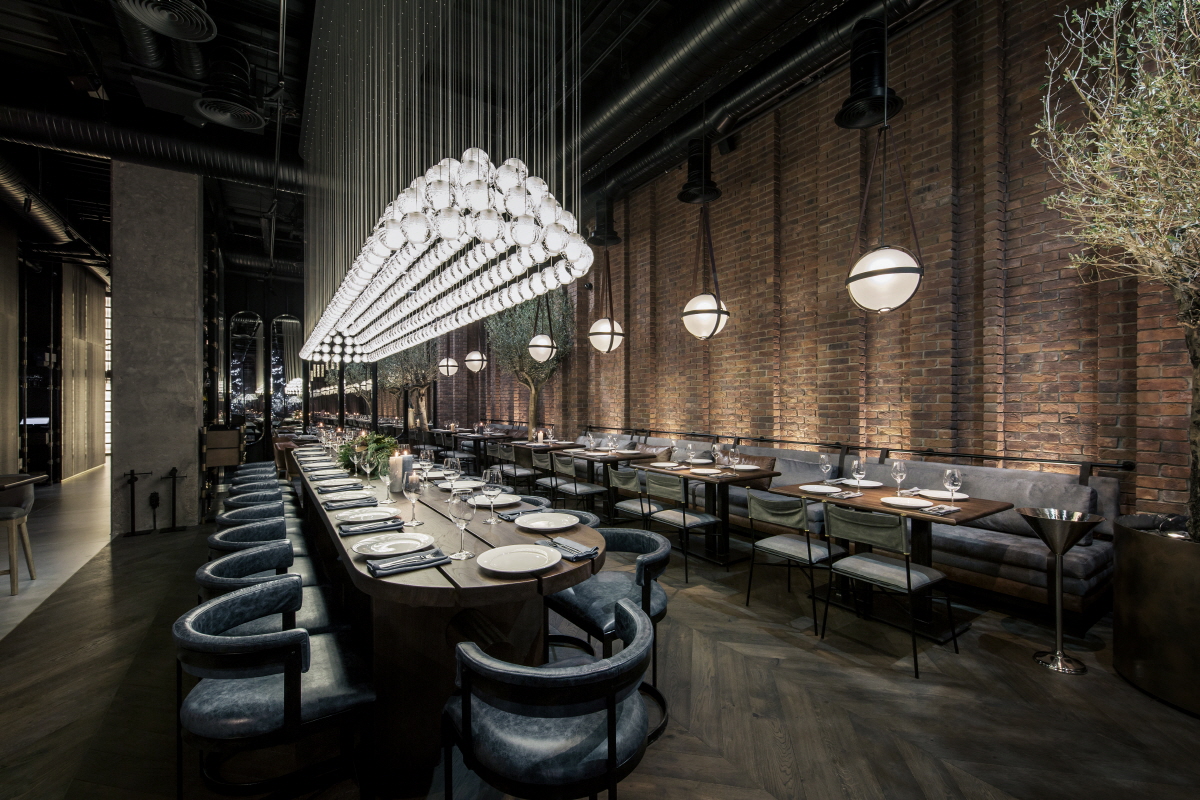
낮에는 비즈니스를 위한 미팅 장소로 사용되는 이곳은 저녁이 되면 은은한 조명의 효과를 통해 낭만적인 느낌의 레스토랑으로 분위기를 바꾼다. 벽돌과 메탈, 콘크리트 기둥 등 거칠고 가공되지 않은 날 것의 느낌을 강조해 빈티지하면서도 독특한 분위기를 자아낸다. 빛의 반사와 순환을 위해 실내 곳곳에는 거울과 펜던트 램프 등 광택이나 반사가 있는 요소를 배치했고, 원목 바닥과 식물 등 자연적 요소를 가미해 풍성한 공간으로 꾸몄다. 450개로 이루어진 유리 샹들리에 이외에도 원형 펜던트 조명을 식사 테이블 위마다 배치해 은은한 조명과 함께 낭만적인 식사 분위기를 조성했다.
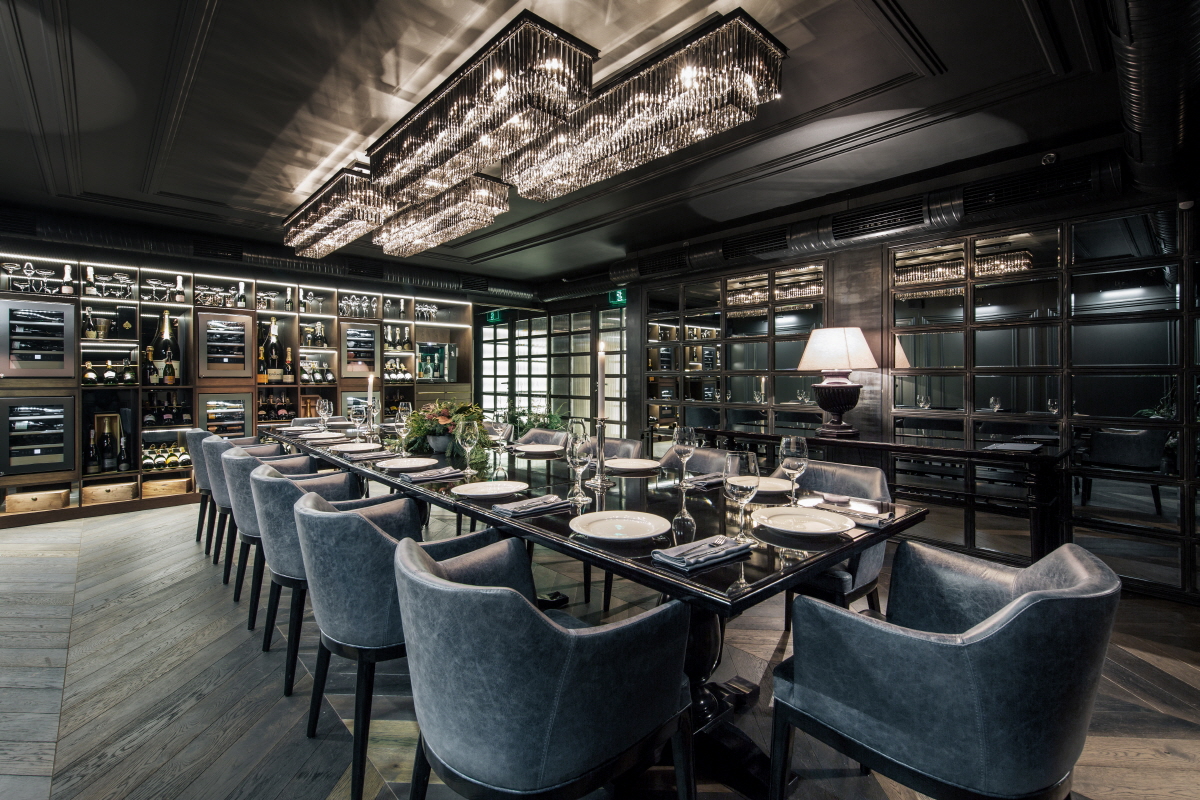
중후함을 자랑하는 메인 홀을 지나면 만나볼 수 있는 연회장은 화려함을 기반으로 한 세련미를 강조했다. 몰딩과 샹들리에, 블랙과 블루 컬러의 가죽 가구, 흑연 거울, 금속 프레임 등 톤 다운된 컬러와 감각적인 패턴, 소재들이 어우러져 우아한 분위기를 자아낸다. 진정한 미식가를 위한 Catch Seafood Restaurant은 전체적으로 차분함과 모던함, 고급스러움이 완벽한 조화를 이루고 있다.
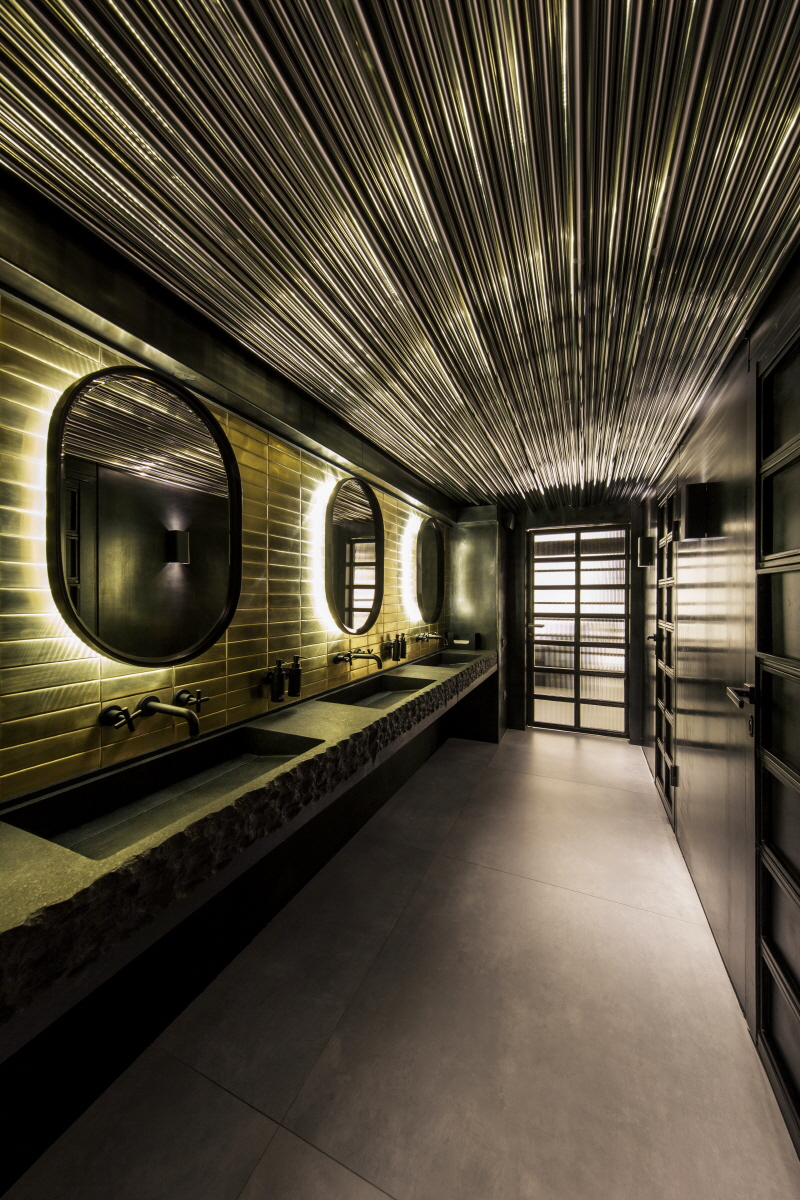
The new fish restaurant CATCH is located in the heart of Kiev - 12 Vladimirskaya st. The owners of the place, La Famiglia team, hosted together everything appreciated by true gourmets. Here you can find the most extensive selection of fish and seafood in the capital, 8 kinds of oysters, 150 kinds of champagne, and a large assortment of white wines - more than 200 kinds. Actually, the main seafood direction of the restaurant defined its name. YoDezeen Architectural Studio, the authors of the projects, were set an objective to create a high-class elegant and respectable restaurant. As a result, we have a quality modern European interior. To start with, the architects cleared the space as much as possible to flood the interior with light and air in. The old windows were replaced with a new thin profile façade, the inner balconies were completely removed and the ladder was relocated, thereby creating a vertical axis of space development. The restaurant is roughly divided into two parts with the main hall on the ground floor and the banquet hall on the first floor. It was decided to split the ground floor space into two zones - the bar with a communal table and the main dining room with the help of three-meter seafood showcase, wine racks, and refrigerators. Thanks to a large number of pendant lamps, mirror and glossy surfaces the space of the main hall is filled with the tricks of light and reflections. In the daytime, CATCH is intended more for business meetings, as the atmosphere here is stylish, but at the same time cozy and not too formal. In the evening, because of different lighting options, the situation is changing and the restaurant turns into a very romantic place. The restaurant is filled with rough unprocessed surfaces - complex brickwork, metal parts, concrete columns.











0개의 댓글
댓글 정렬